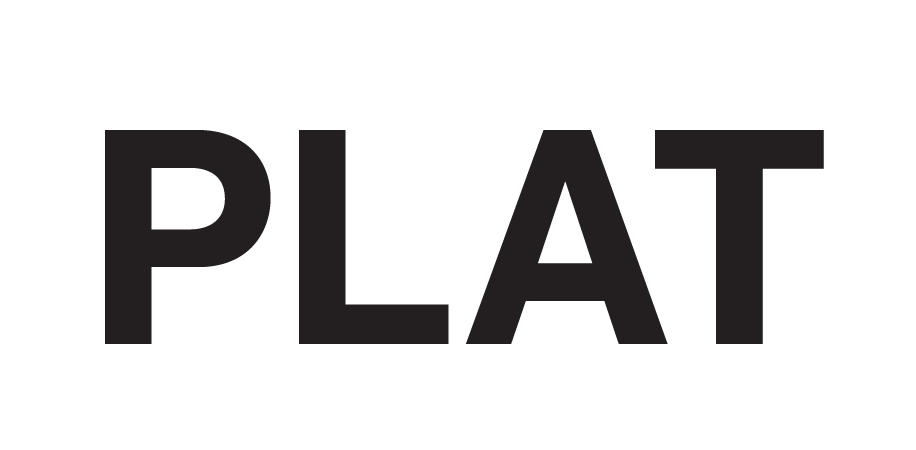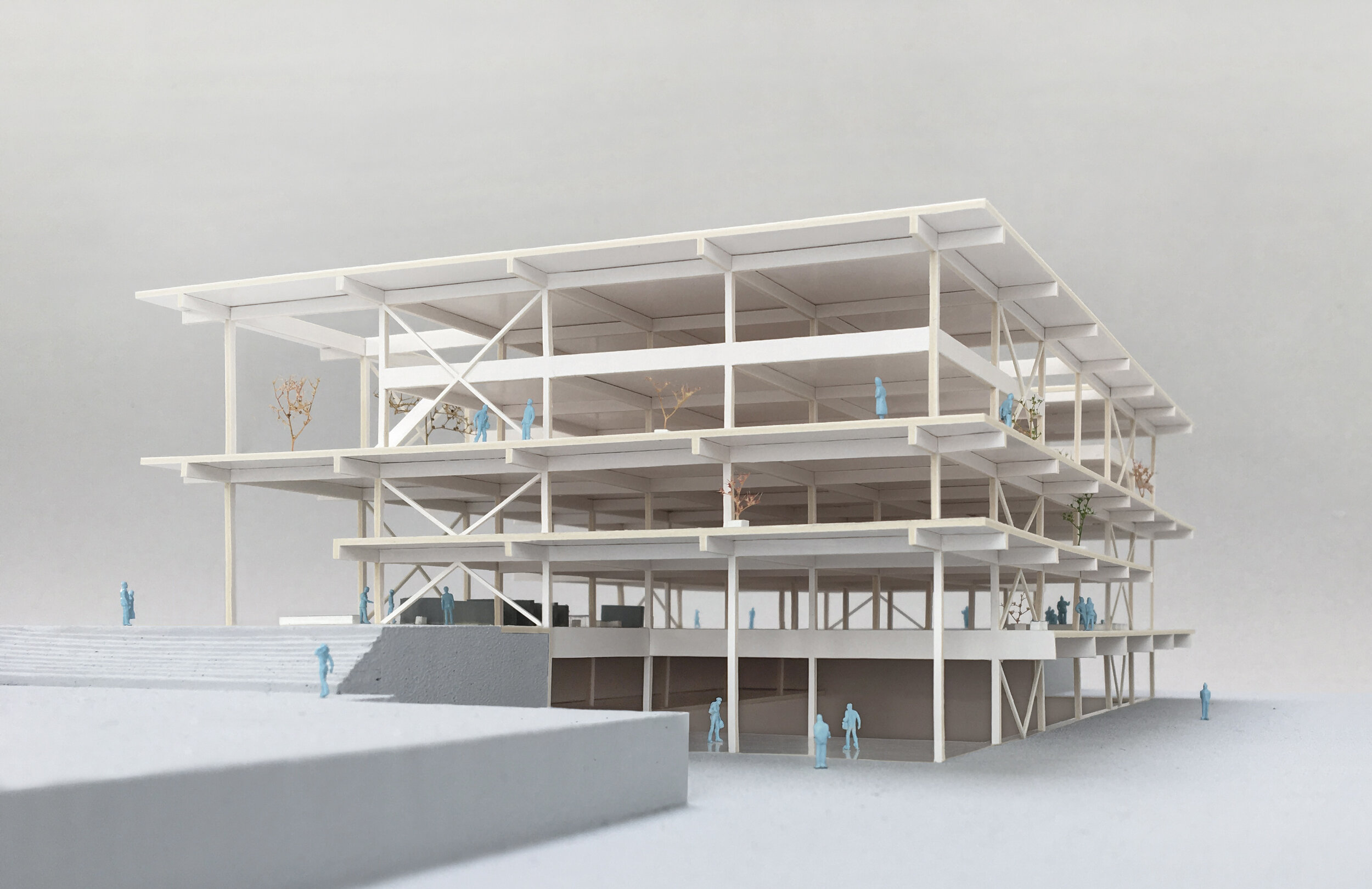In Conversation with Jeannette Kuo
Weiden Secondary School, Rapperswil-Jona
Photo: Mikael Olsson
Courtesy of Rice Architecture’s Tête-à-Tête podcast series
Lindsey Chambers: After working in New York City, you and your partner, Ünal Karamuk, started careers in academia and founded the firm Karamuk Kuo in 2010. What drove you to start your own practice at that moment?
Jeannette Kuo: I think a number of things coincided to produce the right environment. We had both been working for some time already; I had been teaching and was at the brink of potentially going into an academic career here in the U.S. Before I signed on to that, I took a step back to evaluate what I would want out of the career that we would be crafting as architects. For us it was always important to find the balance between architecture as a constructive, material practice, and that of architecture as an intellectual pursuit. At that time, I was going into academia without having built something under my own name. So that was one of the core considerations when we went into practice, and the other was just pure luck. We were trying out different competitions, doing a lot of work in Swiss competitions, and in 2010, we won our first project. That started our practice.
What's nice about the Swiss competition system is that it's more of an even playing field. You didn't have to have any built work to enter the competition and then win.
That’s a great thing that's happening in a lot of European countries, but particularly in Switzerland. It is an environment that promotes young practices, that allows for young practices to be competing together with more established ones, and to actually have a chance. In selective competitions – or what would be known here as RFQs – there are often slots reserved for young architects that would only need to submit a portfolio of design work—work that doesn't have to be built. And so that was how we won our first competition, through that kind of submission process.
International Sports Sciences Institute, Lausanne
Photo: Laurian Ghinitoiu
Given that your work consistently seeks a balance of both aesthetics and pragmatism with respect to function, were there specific design concerns that you were looking to address with the founding of your firm?
The words you use in that question hit at the core of our frustrations with some of the things that were going on at the time that we started our practice. Part of that has to do with the polarization of the idea of aesthetics and function, and to treat function as a kind of pragmatism with a negative connotation. In fact, if we look at many of the architects that we admire, it’s often difficult to distinguish between the two. I'm referring to people like Pier Luigi Nervi, Mies, and even all the way to people like Gaudí. You could argue that much of what they were doing that was considered aesthetics was, in some ways, functionally driven. The combination of those two worlds was very important for us. What we tried to bring to the equation is how that plays out on the interior of a building, and that means focusing and refocusing on the question, not so much of architecture as pure form, or form perceived as an object from the outside, but rather how it is as a lived space. How is it a space that you occupy where daily life unfolds, but that also allows you to experience things differently?
Given what you said about how you might think about some of these architectural projects, how do you start into the design process? What is the firm’s general approach, and how do you make decisions based on thinking about both the program, and the creation of the kinds of experiences that you were talking about?
We work a lot in models, physical models in many different scales, from very rough, ad-hoc foam models, all the way to large, spatial models where we investigate these things in much more detail. The process is very often nonlinear. It's not so much a problem-solving process, although we do try to repose the question. Normally when we receive the brief, we try to ask what is at the crux of this project? What is the question we need to ask that would generate a conceptual direction? After that, it becomes about a search for the best possible response. Sometimes it's a balance of intuition and a process of working out, in quite rigorous ways, what some of these more realistic concerns might be. We do focus on the constraints from the get-go, for example the structures or the services that are important for a building. It is not just about the program that's given, but about trying to understand the relationships, hierarchies, and potentials in terms of how these different types of activities and requirements inside the building could be reconceived.
Nidau Secondary School in Bern, competition entry
Model photo: Karamuk Kuo
You touched on something I want to talk a little bit more about. Karamuk Kuo does do a lot of work with models, and I think one of the challenges throughout the design process is selecting representation that allows you to communicate ideas effectively. The physical model, at different scales and levels of detail, can be helpful in communicating these ideas. How does working in such a tactile manner help you work through the design process? What benefits make you use that type of representation so much?
Part of it has to do with the fluidity and translation between how we work in the office, and how we present to other people. And there was always a dichotomy between the two, even in the practices I worked at. You would do something in the office, your own internal process, that couldn’t be shared with others because you had to repackage it into another representational mode. Working in models cuts out the translation. It allows us to communicate on a very essential, fundamental level, and quite clearly to everybody else at the table. That has to do with our own internal communication in terms of how we work with people in our office, but also in terms of how we discuss work with clients and with the public. What is great with models is that they allow us to see into things without preconceptions. We take them at face value, and we don't have to necessarily be there to explain it. We don't have to repackage it in any other way; everyone can engage with it on their own terms, and at the same time have a productive discussion that allows us to integrate many different points of view. In that sense it is more than just representation. It’s an active tool.
Thurgauerstrasse Public School, Zurich (competition entry 2017)
Model photo: Karamuk Kuo
In the Fall of 2019, you gave a lecture at Rice titled, "Possible Futures," where you spoke about architecture moving away from the idea of program as the primary driver of form. You seemed to suggest that “program” should be considered as a more transient phenomenon—an occupant rather than an originator of built space. Would you say this is an accurate understanding of your position?
I would say so but I would maybe put it slightly differently, in the sense that what we’re interested in is an architecture that can stand beyond its functional assignment. Because what we've noticed over the years is that occupancy changes, and the way people work changes. Even if we design a school, pedagogical values change over time, and the needs that respond to that also change over time. So in that sense, it is important to think about the building and its spaces as being able to withstand all of these shifts—but at the same time provide opportunities and potentials that allow for change. One of the key questions that we are asking is how we can move beyond the pure one-to-one response to function, to design spaces that—in and of themselves—are significant, both in terms of spatial experience and in the way they set up relationships between the people who occupy them, so that they would want to rethink and reuse them over time.
International Sports Sciences Institute, Lausanne
Photo: Laurian Ghinitoiu
I noticed that the International Sports Sciences Institute at University of Lausanne has almost, maybe not arbitrary, but very seemingly like positioned groups of furniture in the spaces. And that has nothing to do with its function as an institute for sports sciences, but the terracing and the groupings of furniture allow all these different opportunities for people to come together that are just fully outside of the function of that.
Well, furniture is temporal, right? That's what comes after the architecture is done, and it's the thing that allows people to use it and live it—but it's also brought by the people and it changes over time. So we only have a certain amount of control over that. What we can control is how the building allows for those different types of positionings. What we try to do is provide for environments that give back more than what had actually been asked for, to optimize or even enhance the potentials of the space. So they might have asked us for one space, but because of the variety of conditions that we've provided in the building (and I'm referring now to the project you mentioned in Lausanne, where we have an internal atrium, with terraces that face onto each other, and a three-dimensional sculptural form at the center) in the end it produces many different scales of spaces that allow people to find their own way of inhabiting it. In some moments it is quite monumental, for example a very grand, two- or three-story high space. But at other moments it's actually a very small niche, and quite intimate and cozy. And so the types of furnishings that we introduced, and that the clients ended up bringing in as well, were responding in some ways to the variety of spaces that were there. You could say that it is a dialogue between the hardware and the software of a building.
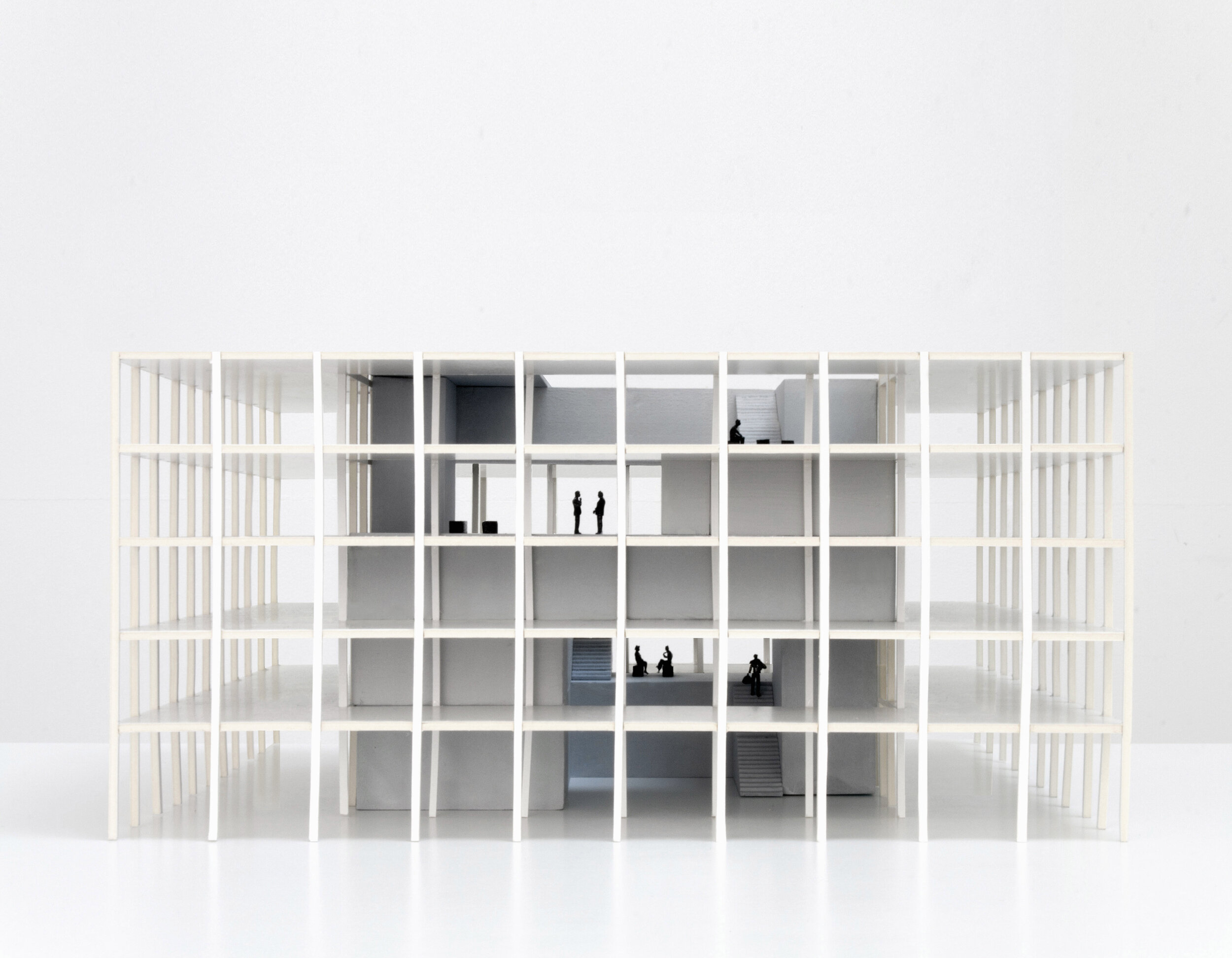
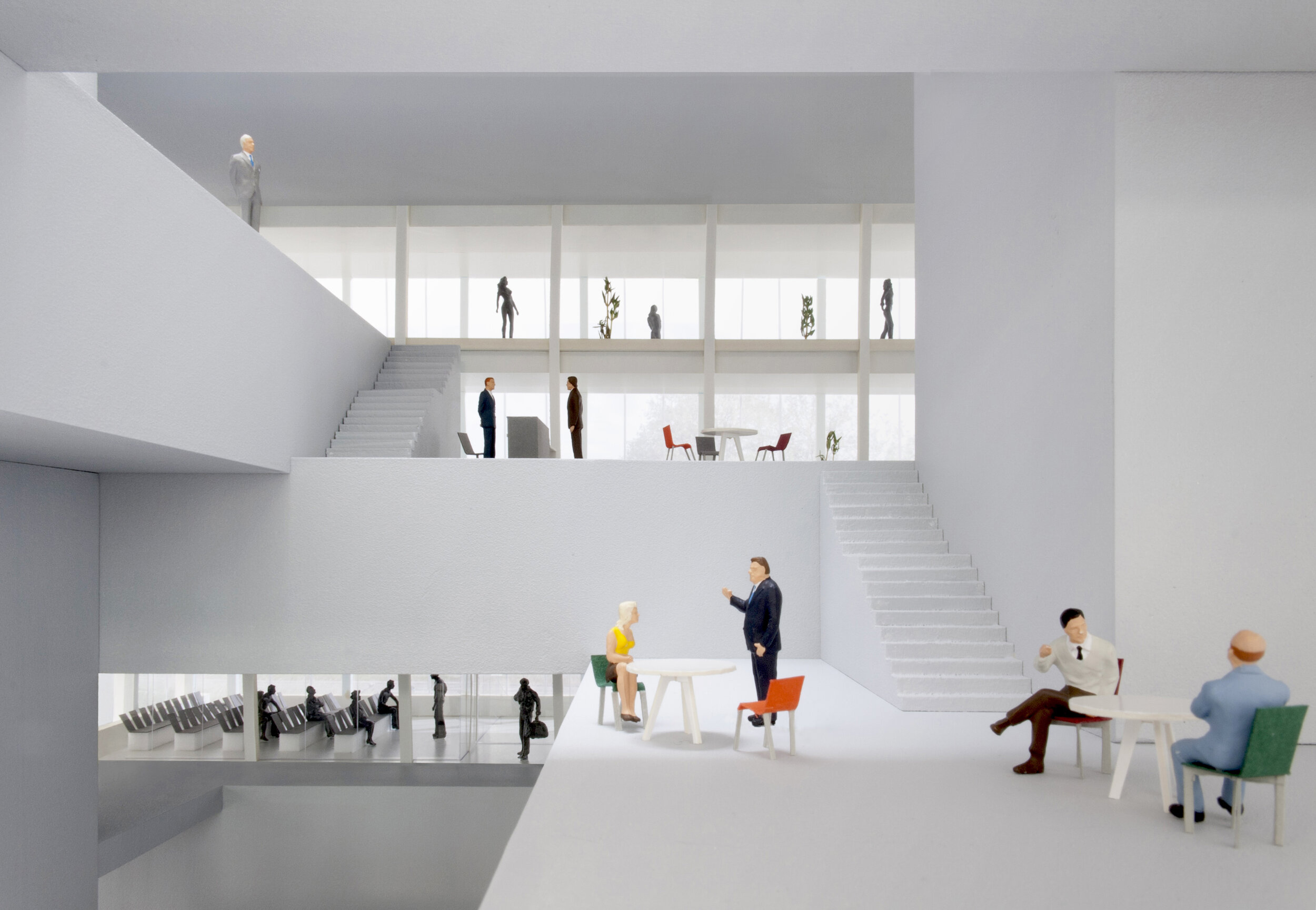
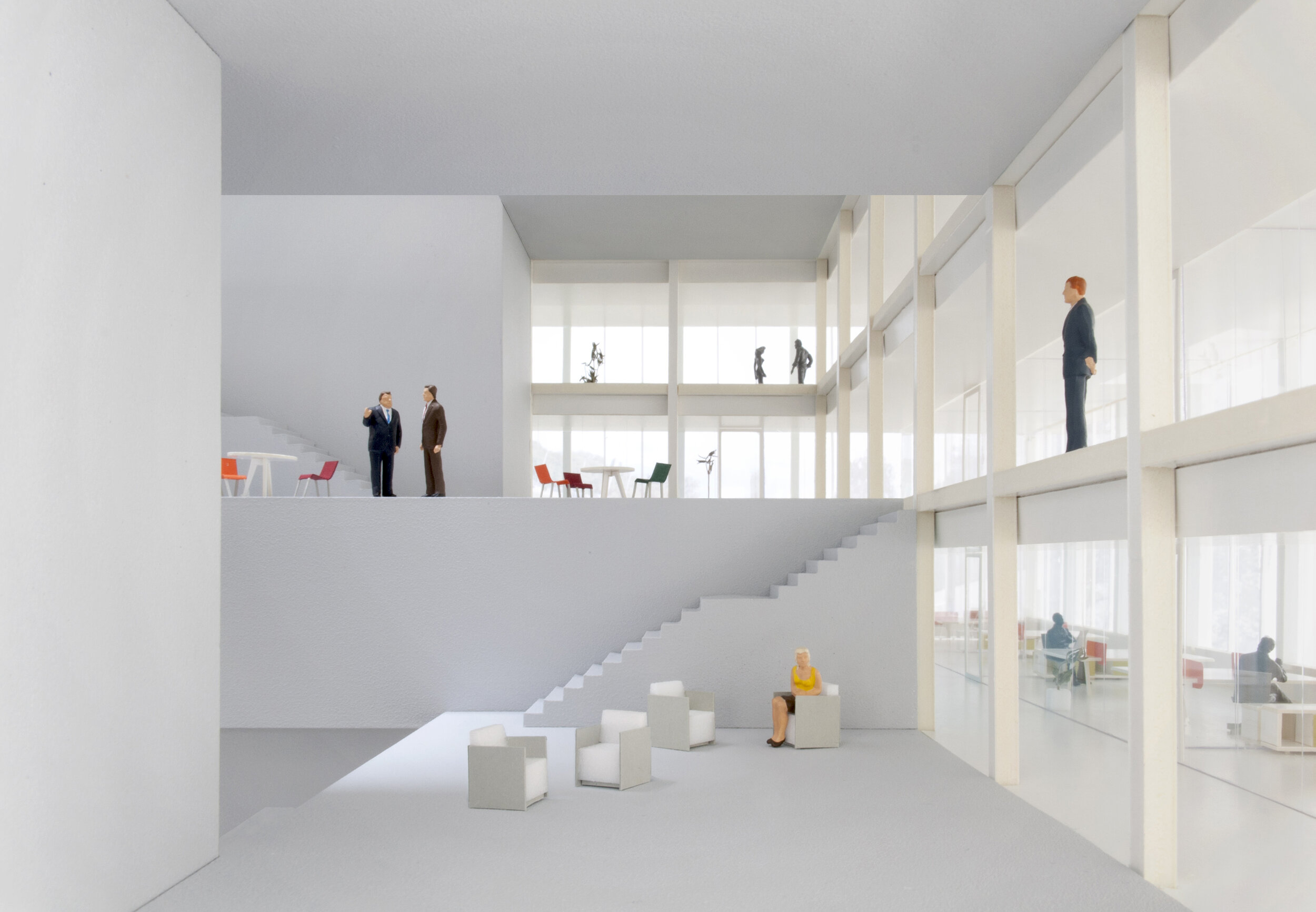
Do you see this range of moments, from the monumental down to the more intimate, happening in your other projects?
Maybe the larger question is how we respond to a brief that is often about a set of functions that are predetermined. In the case of Lausanne, for example, the brief had just one sentence asking for a space that would allow for the four different occupant groups in the building to find synergy and moments of encounter. We proposed this atrium, this sculptural form, that responds to the functional needs of each floor, but it simultaneously produces an “interior landscape” as the negative space of that form. The multiple readings of the same form are fascinating to us. In other projects we might have responded to it differently, but we very often look for these types of overlaps or juxtapositions.
In some ways, maybe at the heart of many projects that we are doing, it has to do with asking how we build spaces that respond to collectivity, that respond to how people come together and share spaces. We did a secondary school in Weiden where we built two floors of classrooms on top of a gym, and this produced a huge span that we had to bridge across, resulting in a deep plan on the upper floors. We responded to this idea of a shared communal space by introducing a large hall in the center of those floor plates. In typical school situations, instead of this kind of hall you would find a corridor that would lead to the different classrooms. In our case, we essentially introduced a collective space where people could hang out, where they could study between classes, but which was essentially a flexible and undefined space that gave the school also the opportunity to invent new uses. But it wasn’t just a big empty space. We had introduced courtyards into these classroom levels as well, and that changed the character of the space, breaking down the scale and making it much less institutional. Both projects were about providing for space that sometimes is not very well defined in a brief, and sometimes not even asked for—as was the case in Weiden.
International Sports Sciences Institute, Lausanne
Photo: Laurian Ghinitoiu
Do you see your work in academia as going hand in hand with practice?
Absolutely. I mean, it's two halves of the same equation. What we do in teaching feeds into what we do with our work and vice-versa. Often when we teach, we're confronted with questions that we might have already taken for granted because we face them on a daily basis—but it's always very refreshing to be able to take that step back and to say, maybe we've been looking at this too closely, and maybe there's a different way of thinking about it, and considering it on an even more basic level that potentially changes the equation all over. I do think it is important that we don't keep going down one path, of concentrating on practice without having that moment of reflection. At the same time, sometimes in academia we tend to get theoretical to the point where it loses some relevance in the real world. And that dialogue is important to finding ways of reintroducing innovation back into practice. That constant back-and-forth for us, both in terms of our own work, but also in terms of how we view contributions to the dialogue, is essential.
How do you think working on educational buildings has informed your practice? Has it also informed your teaching?
It happened by chance that a series of our buildings were in the educational typology. We started with a kindergarten, then we did a secondary school, then we did a university building in Lausanne—and now, of course, here at Rice. The series of educational projects has allowed us to confront more precisely the idea of collectivity, and a collective urban life. That happens at its most essential in education, in how we relate to other people, and what that means in terms of the spaces that we inhabit. I strongly believe that the spaces we design give cues and influence how we function as a society. Our openness and tolerance for others start by being exposed and being aware of others, and public and collective spaces play a huge role.
The Sports Sciences Institute has four different user groups that were, in some ways, forced into one building. And, of course, they have research similarities and things that they do in common—but at the same time, they're four separate institutions, and each has quite specific needs. But to provide a space that allows for them to interact on a very casual level and in an unprogrammed or informal way, means they get to know each other better and deal with one another on equal terms, even when they're not formally interacting with each other. And I think that is quite important in terms of the message that we want to convey to people who are going to be part of a society later. And that’s not just in university buildings, but also in the kindergarten where we introduced a similar type of space, which was about a collective interior. What do you do in inclement weather when you can't go outside to the playground? You turn inside and provide for spaces that allow for kids to run around and actually do things—but realize that they are part of a larger group.
These ideas have informed our work, and we continue to question and expand on that. But it also informs the things that we feel are important to convey to others, and therefore to convey in our teaching as well.
Your firm will be designing the Rice School of Architecture's new Cannady Hall, Karamuk Kuo’s first built project in the U.S. What are the biggest challenges and opportunities with the design of this project, given that it's a new and unfamiliar context?
I think that it's important to understand how people build here. The other thing obviously has to do with the climate and how we respond to that. The extreme conditions we face here in Houston are very, very different, and how we respond to that in an ecologically conscious way, is a much greater challenge than even the climates that we face in Europe. In Switzerland or the rest of Europe, we have the four seasons—but the relative lack of humidity and the absence of these torrential rains and flood conditions do present a very different type of condition.
One of the other challenges with designing within the Rice context is that it's a very built-up campus already. There are many things, materially and formally, that might present themselves as influences or obstacles, maybe to reinterpret in your own way to create a building that fits within the rest of the campus, but without merely mimicking what's already existing.
That's in fact one of our core interests. Many of the projects we've done face similar types of conditions. It’s one of the things we found very intriguing about the Rice campus, that there is a strong historical presence, and also a strong landscape presence, and how to surf that fine line of introducing something new into this equation, while at the same time respecting the existing fabric.
You've spent a lot of time at Rice as part of the pre-design process over the past few months. Is there anything that particularly excites the firm about the project, or that really drew you in?
It's obviously amazing to be involved in a project that has to do with architectural education, because it's the crux of where all of these conversations begin, and where we essentially think of the next generations. That in itself was already super exciting for us. And then when we first came and visited, and got to know the Rice campus, we really fell in love with the school and the community that's here. The campus itself is this kind of historic island, this lush oasis, in the middle of Houston. But at the same time, it’s buzzing with energy. And of course, it was not lost on us that Anderson Hall was Stirling’s first American project which lends a certain poetic symmetry to our own situation. We definitely look forward to the different conversations as we move forward with the project.
Jeannette Kuo is founding partner of Karamuk Kuo in Zurich. She received her Bachelor of Arts degree in Architecture at U.C.Berkeley (1999), her Master of Architecture with Distinction at Harvard University (2004), and her Master of Advanced Studies at ETH Zurich (2010). After working for Barkow Leibinger Architects in Berlin and Architecture Research Office in New York, she started teaching in 2006 with the Maybeck Teaching Fellowship at UC Berkeley and went on to teach at MIT (2007—2009) and at the EPF Lausanne (2011—2014). Since 2016, she is Assistant Professor in Practice at Harvard Graduate School of Design.
