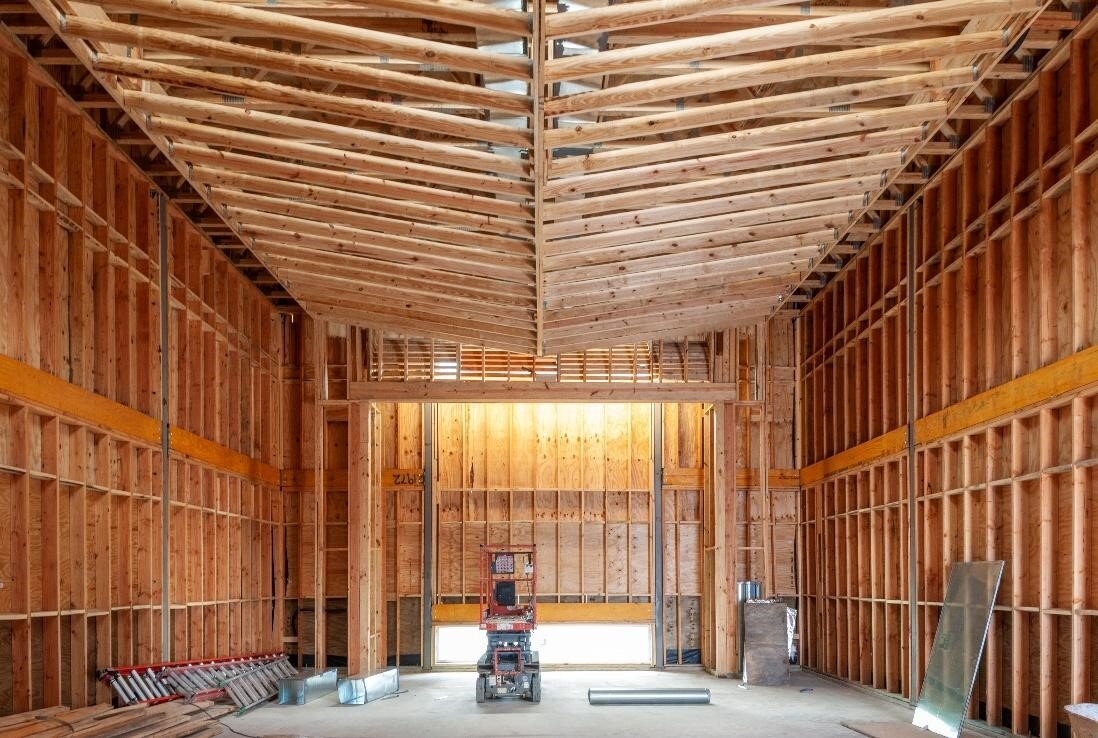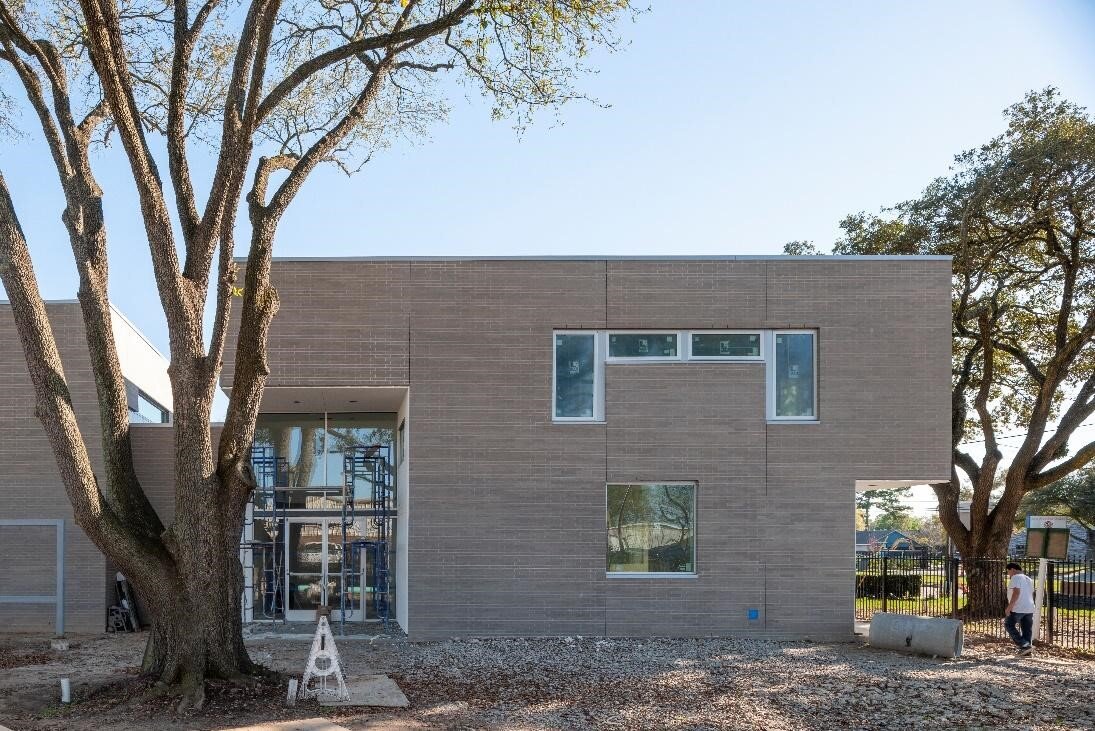In Conversation with Carlos Jiménez
Photo by Paul Hester
SEBASTIÁN LÓPEZ CARDOZO: In a lecture titled “Under Construction,” presented at Rice University in September 2019, you introduced your project for Won Buddhism of Houston with a slide showing a fragment from an interview with Venerable Chwasan, former head dharma master of the Won Buddhist Order. In the fragment, what is implied is a sense of an immanent truth that works from within, operating in constant tension with the corruptions from without—the material world. Venerable Chwasan paraphrases Sotaesan, founder of Won Buddhism, by concluding that the mind and spirit should come first, and material civilization should follow. This suggests a hierarchy or order of progression, from within to without. Thinking architecturally, is this order evoked in your approach to the project? If so, is it present in your work more generally?
CARLOS JIMÉNEZ: Venerable Chwasan’s paraphrase of Sotaesan’s axiom: “As material civilization develops, cultivate spiritual civilization accordingly” best captures the essence of Won Buddhism. This modernized form of Buddhism, established by Sotaesan in Korea in 1916, believes that spiritual and material civilizations are not separate, but rather interdependent, interconnected pursuits. There is an understanding in Won Buddhism that mind and spirit construct and reflect a more magnanimous world. The mind has the power to shape and benefit the world in a transcendent spirit of equilibrium. Won Buddhism is a highly evolved awareness of how the spiritual and material worlds merge as one and the same, one and all. It is significant that the symbol and meaning of Won is a circle, a ring of light, a radiant void charged as much by fullness as it is by emptiness. All of these concepts were close to me as I began designing their new building in Northwest Houston. Though raised Catholic, I have long admired the clarity, focus and generosity of Buddhism. It is a faith so distant from the propensity of our Western religions to incite or turnover irresolvable conflicts.
I can only hope that a modicum of that clarity, focus and generosity, which I find so compelling about Buddhism, imbues or inhabits some aspect of my work. I also feel that any of these qualities enriches not only our experience of architecture but of the world itself.
Photo by Paul Hester
A client for this type of commission must result in a very particular relationship, for there are a set of principles that guide every facet of how affairs are conducted. Would you say the client-architect relationship for Won Buddhism of Houston differs from that of other projects?
Absolutely. Working with the Houston Won congregation has been an illuminating, delightful experience—an experience based on mutual, heartfelt respect for what each of us contributes to the relationship. I have had similar relationships with many of my other clients, but with the Won Buddhists it takes other dimensions. Aside from discussing functional concerns related to the project, our conversations often gravitate to spiritual matters and the latter’s affirmation of the material world. I recall for instance that soon after we met I gave them a text that I had written on the Rothko Chapel. We discussed how the artist’s works were not dark paintings but rather vast openings for the play of light; windows to see and hear all of the sounds that light emits even when ushering but a minimal glow. The reciprocity of other similar conversations has revealed to me a most perceptive client, attentive to the countless subtleties that construct a work of architecture in time.
There is a certain formal simplicity to the project that seems to be related to the immanent order that was discussed in the first question. In plan, the building can be distilled into two aligned squares, flanked at the end by a live oak tree, which peculiarly also has a front-facing circular mark near its base. “Won” may be translated as “circle,” and the circle is an important symbol in Won Buddhism; what was your reasoning behind the geometric composition of squares, tree, and circle? Is there a significance to these geometric elements?
The formal simplicity that you allude to is a constant concern of my work. I pursue simple forms as I find them more alluring in their complex and liberating qualities. I also feel that architecture must transcend its form, or as I wrote in a text some years ago “to make you forget its architecture”. I am more interested in how a particular form shapes the experience of the work in time. The two aligned squares that structure the building’s layout contain their own nuanced, respective circles within. There is definitely a site-specific order that also delineates a conceptual orbit. The main building, the Dharma Hall, and its altar are all centered with, and progress from, the live oak facing the street to the back of the property. The altar is purposely placed as the farthest space from the noisy four-lane street.
An overall desire for equilibrium is inscribed in the design but also not immediately apparent, as the building has to integrate a hybrid program. The simple geometric forms and the live oak trees construct the indispensable clarity, focus and generosity that I mentioned earlier. Life and time are the true complex narratives at play, and the architecture unfolds in a daily exchange of presence and absence.
Beyond the formal alignment of geometric elements, there is also a symbolic alignment of the natural with the built. As you mentioned in your lecture “Under Construction,” the building itself is placed within the coordinates of three existing live oak trees. One could argue that it is a case of the “natural” or “spiritual” being followed by the material or built. What was the symbolic significance of such alignment?
Though there were other trees on the property, the grace of these three live oaks impressed me greatly on my first visit to the site. The single house that sat in the midst of these magnificent trees seemed oblivious to them. I sensed that the trees had patiently outlined and nurtured a set of coordinates that should be not only respected but enhanced. It was as if a sacred volume had been woven beneath the canopies of the trees. There is, as you have mentioned, a progression from the natural to the material, just as there is one from the material to the natural. A work of architecture must uphold this circularity of experience. If there is any significance to the alignment of the natural with the built, it is more in the ways that the architecture manifests its desire for a common equilibrium.
Photo by Paul Hester
It does not take much looking to see that times are changing, and that we are facing an increase in challenges surrounding political instability and climate change. As a concluding thought, are there any takeaways from the way this project was conducted that could help one as an architect (and more generally as a human being) to do their part in making the world a better place?
Yes, “the times they are a changing,” yet this time in perilous ways. Take, for instance, the rising of tribal rancor, at a stage when we urgently need to unite as a world community if we are to counter the onslaught of un-checked, egotistical materialism. The humanist setbacks that we have witnessed of late are as troubling as the fragile state of our one and only Earth. We continue to rehearse and repeat the same tragic play. In fact, not much really changes, just “a changin” of the players, as Bob Dylan intones in his timeless song, and true progress has to be measured with utmost caution and scrutiny. Corruption, ignorance, greed, racism, narcissism, you name it—continue to play the world with their pernicious drumbeat. Yes, we have invented many marvelous things, yet some of them conspire to distract us from either our alarming reality or our spiritual aridity.
Photo by Paul Hester
And yet with all of these facts pressing at the very edge of our survival we must remain always hopeful, optimistic. Won Buddhism, for one, upholds the mind and the spirit as a healing bridge over the chasm that our “material civilization” has irreverently widened. If there is a truly radical change to come, it must aspire to this balance of the spiritual and material worlds. The challenges that face us appear at times insurmountable, and architecture is one discipline of many that must contribute to the world in a spirit of generosity. Here lies architecture’s innate strength—otherwise it becomes simply another product to be consumed and the price we ultimately pay is too high.
Lastly I want to recall George Steiner, who died but a few days ago, when he reminds us of “the two validating wonders of mortal existence: love and the invention of the future tense” as a viable way to move forward.
Carlos Jiménez established Carlos Jiménez Studio in Houston in 1983. A professor of architecture at Rice University School of Architecture, he has taught at numerous other universities in addition to frequently acting as lecturer, Juror and Visiting Critic at universities and cultural institutions in the US and internationally. He was a long-term jury member of the Pritzker Architecture Prize (2001-2011). Jiménez’s works and writings can be found in “Carlos Jiménez: House and Studio” (2003), “Carlos Jiménez Buildings” (1996), “Crowley” (2009), as well as in monographic issues such as AV “C.J. 30 Years / 30 Works” (Madrid, 2017), 2-G “Carlos Jiménez” (Barcelona, 2000) and A+U “Carlos Jiménez” No. 306 (Tokyo, 1996), Progressive Architecture, Architecture, Korean Architect, The New York Times Design Magazine, Taschen Architecture Now, L’Architecture d’Aujourd’hui, Arquine, Arquitectura Viva, A&V, Architectural Record, Phaidon Atlas of World Architecture, Oris, Phaidon’s 10 x10 – 3, The Architectural Review and Lotus International.






